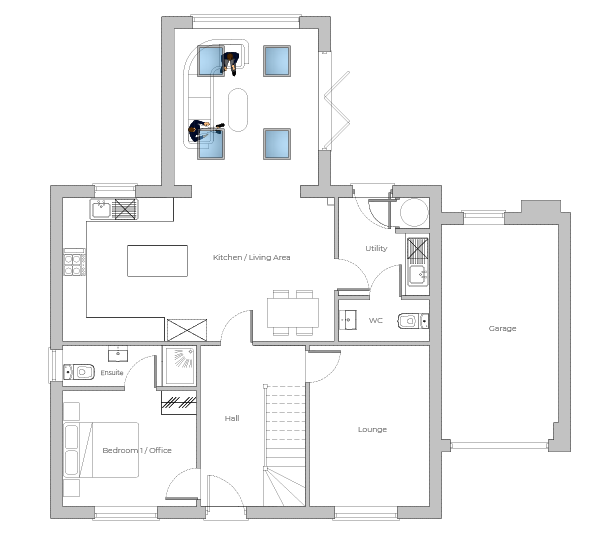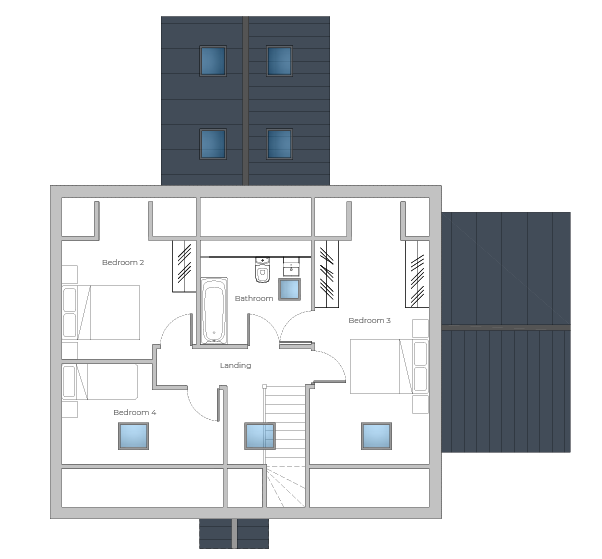Personalise
The Cedar
Hallams Holt
Personalise
The Cedar
Hallams Holt
To arrange a viewing or register your interest please contact our exclusive selling agents, Pygott & Crone:
SOLD
4 bedrooms
1,625 sq ft / 151 sq m
The Cedar is a 4 Bedroom Dormer Bungalow with Integral Garage.
To arrange a viewing or register your interest please contact our exclusive selling agents, Pygott & Crone:

Floor Plans

| Room | ft & inches | metres |
|---|---|---|
| Lounge | 13’5” x 10’ | 4.1m x 3.05m |
| Kitchen / Living Area | 19’3” x 11’11” | 5.87m x 3.63m |
| Garden Room | 13’ x 12’ | 3.96m x 3.66m |
| Bedroom 1 | 11’1” x 6’7” | 3.38m x 2m |
| Ensuite / Shower Room | 11’1” x 3’5” | 3.38m x 1.04m |
| WC | 8’5” x 4’6” | 2.6m x 1.45m |
| Utility | 8’2” x 7’7” | 2.5m x 2.3m |
| Garage | 17’11” x 9’9” | 5.46m x 2.97m |
*All dimensions are subject to build.

| Room | ft & inches | metres |
|---|---|---|
| Bedroom 2 | 18’7” x 10’ | 5.66m x 3.05m |
| Bedroom 3 | 10’10” x 9’10” | 3.3m x 3m |
| Bedroom 4 | 13’1” x 8’2” | 4m x 2.5m |
| Bathroom | 9’2” x 8’6” | 2.8m x 2.6m |
*All dimensions are subject to build.
Gallery
Please note that photographs / visuals are for illustrative purposes only. Specification is subject to variation without notice. All measurements are approximate having been taken from plans and are for guidance purposes only. Bellrose Homes reserves the right to amend the plans and specifications.