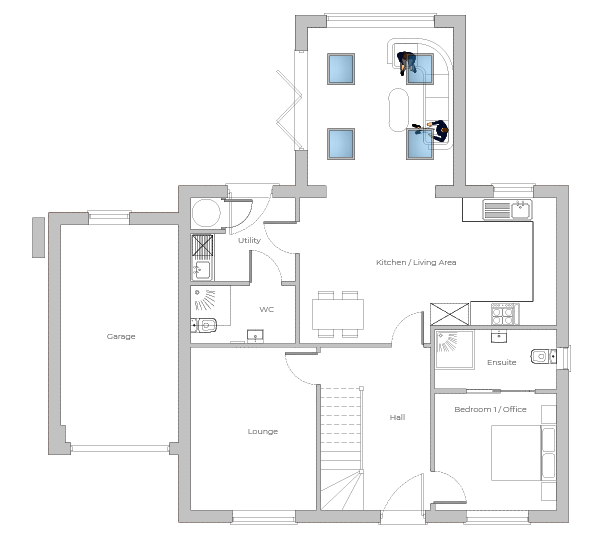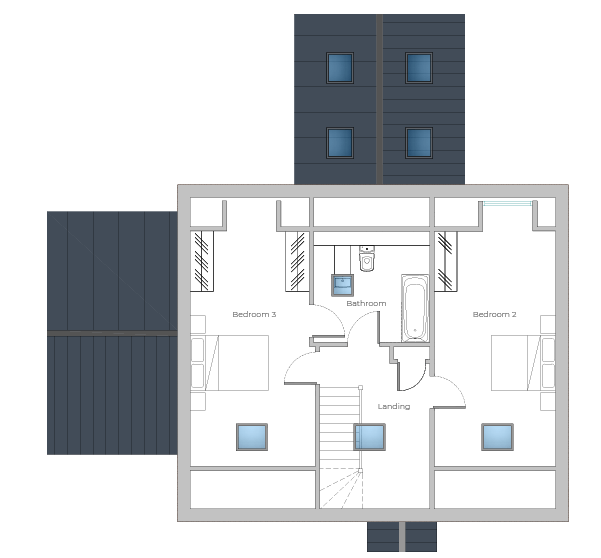The Beech is a luxury 3 Bedroom Dormer Bungalow with Integral Garage.


| Room | ft & inches | metres |
|---|---|---|
| Lounge | 13’5” x 10’4” | 4.1m x 3.15m |
| Kitchen / Living Area | 21'2” x 11’11” | 6.45m x 3.63m |
| Garden Room | 13' x 12' | 3.97m x 3.66m |
| Bedroom 1 | 10' x 9'7" | 3.05m x 2.92m |
| Ensuite / Shower Room | 10' x 4'11" | 3.05m x 1.5m |
| WC | 8’5” x 4’6” | 2.6m x 1.45m |
| Utility | 8'7" x 7'2" | 2.62m x 2.18m |
| Garage | 17'11" x 9'9" | 5.46m x 2.97m |

| Room | ft & inches | metres |
|---|---|---|
| Bedroom 2 | 19'4" x 10'4" x 10’8” | 5.9m x 3.15m |
| Bedroom 3 | 19'4" x 10' | 5.9m x 3.05m |
| Bathroom | 9' x 9'6" | 2.75m x 2.9m |
Living room
Impressive living room with feature window to field view with vaulted ceiling and French doors leading to garden.
Kitchen
Open plan design leading to dining area, ideal for entertaining. High spec Bosch and Neff appliances including wine cooler and American fridge freezer.
Utility
Handy utility room with external door to garden. Integral washing machine / dryer, worktop, stainless steel sink and taps.
Bedrooms
3 double bedrooms with fitted wardrobes
Fixtures and Fittings
Ceramic & hardwood floors, solid oak doors, feature graphite windows and bi-fold doors.
Electrical
Personalised lighting scheme design throughout, using the most energy efficient products.
Security
Security alarm & smoke detectors fitted throughout. Multi point locking system doors.
Gardens
Landscaped gardens. Rear garden terraced and fenced with field views.
Driveway
Private driveways with grey tumbled stone effect pavers, contrast edging and lighting.
Garage
Internal garage for extra security with electric door. Feature external lights to front and lighting to garage.
Warranty
10 Year Premier Guarantee Structural Warranty, 2 Year Builder Defects Warranty, 2 Year Appliance Warranties throughout.
Living room
Impressive living room with feature window to field view with vaulted ceiling and French doors leading to garden.
Kitchen
Open plan design leading to dining area, ideal for entertaining. High spec Bosch and Neff appliances including wine cooler and American fridge freezer.
Utility
Handy utility room with external door to garden. Integral washing machine / dryer, worktop, stainless steel sink and taps.
Bedrooms
3 double bedrooms with fitted wardrobes
Fixtures and Fittings
Ceramic & hardwood floors, solid oak doors, feature graphite windows and bi-fold doors.
Electrical
Personalised lighting scheme design throughout, using the most energy efficient products.
Security
Security alarm & smoke detectors fitted throughout. Multi point locking system doors.
Gardens
Landscaped gardens. Rear garden terraced and fenced with field views.
Driveway
Private driveways with grey tumbled stone effect pavers, contrast edging and lighting.
Garage
Internal garage for extra security with electric door. Feature external lights to front and lighting to garage.